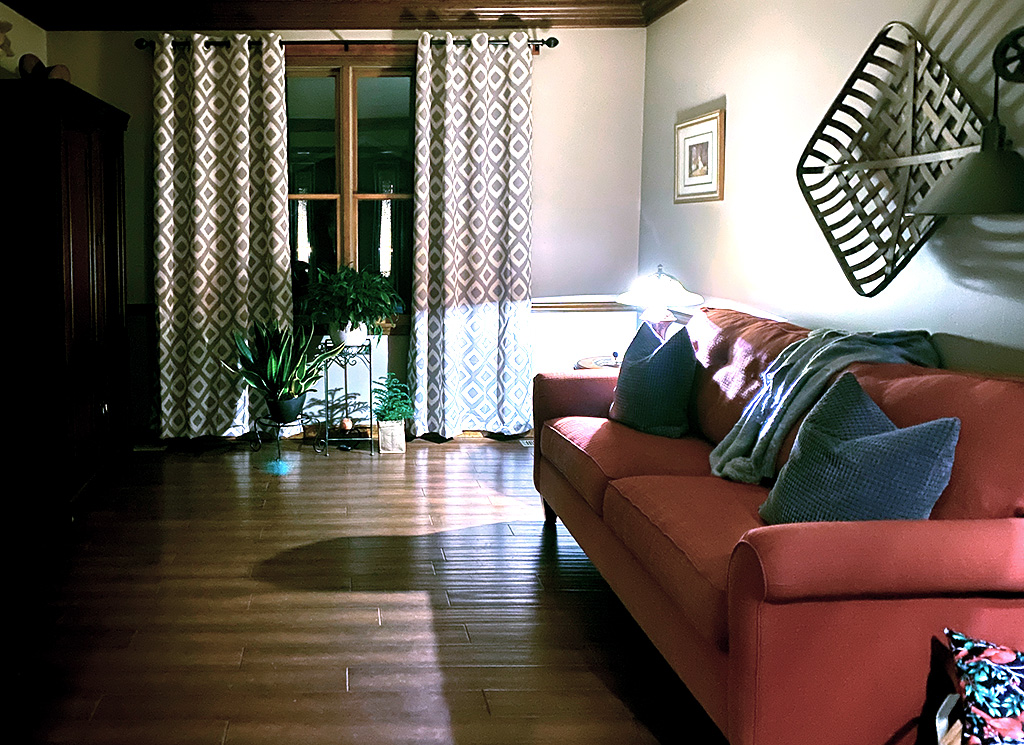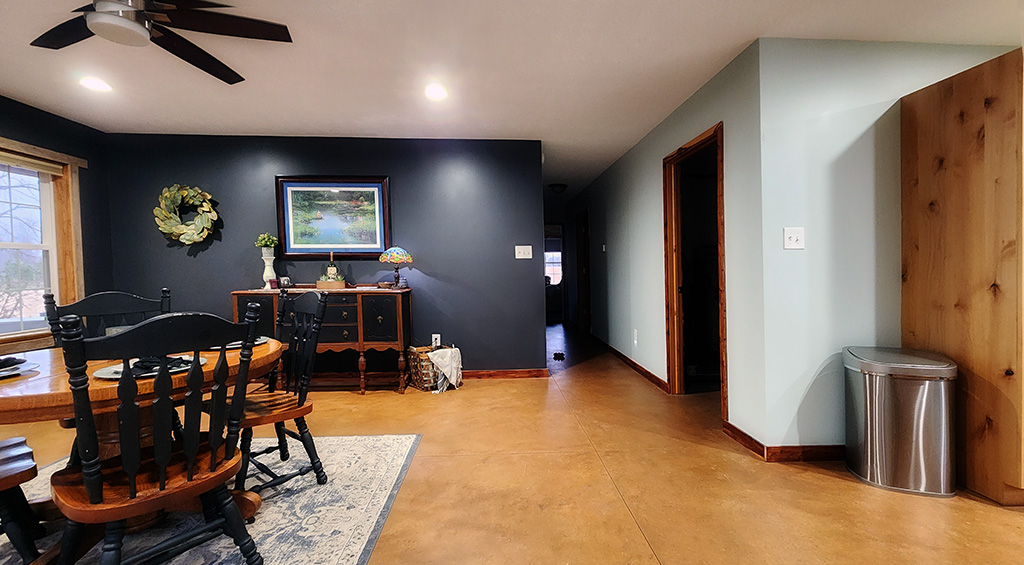I wonder who did the floorplan here while at the same time wishing I would’ve been the one to do the layout. It’s not awful and it works for us but there are things I would’ve done differently for sure.
Insofar as actual living space size, this and the city house are similar – but they are so very different!
In Seymour, the front door opened into a long hallway and flowed into a sunken living room that no one used but looked pretty.

You enter this house via a side door (after walking down a sidewalk and through a gate) that opens into what I have as a dining room with the kitchen immediately to the north (where you may or may not see a sink with dirty dishes). Different… but both are workable options.

What we want.
We aren’t your typical older people that sit in a recliner and watch TV in the evenings. We’re gamers and if not doing that are still Internet surfing, and yes… often still answering work emails into the late evening. We WANT our primary living room to have dedicated space for desks with computers.
What we’ve got.
Our dining room could accommodate a small living space – but no computers. There’s a living room on the upper level but to get there you must climb stairs that are fashioned after narrow basement stairs in houses built in the early 1900’s. Too narrow and steep for Dharma… that’s for sure. Even Merida comes down on her 2 front legs it’s so steep. That only leaves the room with no walls and paper still in windowsills.
So, where the heck should I put our main Christmas tree?
Where can I put our tree so it’s something we can enjoy throughout the season AND be a comfortable spot for family to gather and open gifts?
I have no clue… but stay tuned to find out what I decide. 🙂
