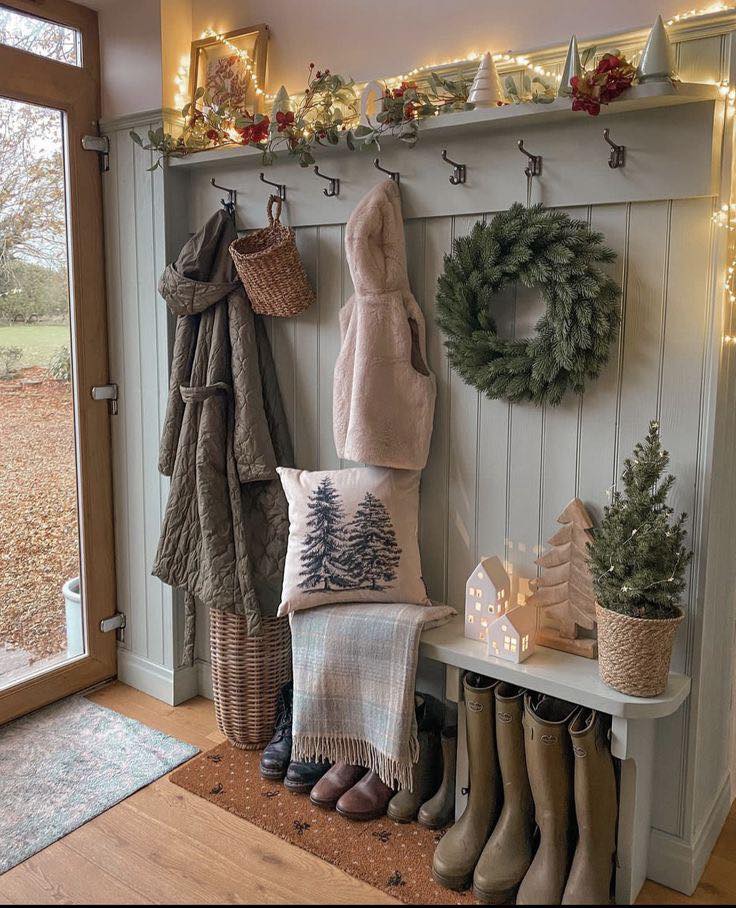The actual front door of the barndo opens to a garage that’s about 3,000 square feet and has not yet been concreted. Walk through there and you come through the door that leads into the office/family room. It’s the door we use if we’re driving (we park in the garage). Other visitors walk around the side of the barndo on a long sidewalk, across a deck, and enter on the side door into the kitchen/dining area.
I found this somewhere online and really like it!

While this would be perfect in the office/family room, it would require moving a freezer and I don’t know of any better place for it than where it is now. But it would also totally work at the door where most visitors arrive!
Currently, there’s no place to hang coats or take off shoes when entering the front door.
Since the first day of fall is right around the corner — and we know what’s coming after that — I’m going to try this! Maybe not the tongue and groove on the wall… but at least the hooks and bench. I’ll share when (IF) I ever get around to this. 🙂
